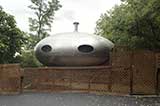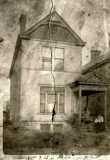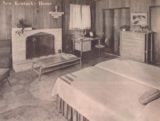
 |
 |
 |
| The Old Stone House belonging to Thomas Kennedy said to have been erected in 1791 on Second Street between Garrard and the Licking River, facing the Ohio River to the north. | ||
| History of the Kennedy House. | ||

Home of Jesse Root and Hanna Simpson Grant, parents of Ulysses S. Grant
Built in 1850; the Grants bought it in 1859. 518 Greenup Street, Covington.
Jeffrey Marks is the award winning author of the US Grant Mystery Series, and
has written an article on The Grants in Kentucky. Read it here.
 |
 |
 |
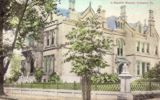 |
|
The Amos Shinkle Mansion, 165 East Street, Covington Who was Amos Shinkle? Find out here. After Shinkle's death, the building was donated to the Salvation Army in 1914. They tore it down and erected the first Booth Hospital on the site in 1920. |
|||
| “Col. Amos Shinkle has contracted for the building of a residence for himself, on Second street, between Garrard and Kennedy, in Covington, Ky., which is expected to cost between $100,000 and $200,000. The cellar alone will cost $12,000. The work has already commenced.” from the Daily Courier, June 6, 1868 |
The boys from the “Working Boys home” go on an outing to Fort Thomas.
![]()
 |
 |
|
| 1910 | 1913 | c. 1910 |
The Oldest House in Covington, Ky. built
c. 1798.
This house stood on West 9th, between Banklick and Russell.
| “If the wishes of Miss Fannie Manser, one of the leaders in civic and humane work are carried out by the City Commissioners, the old log cabin, which it is claimed, was utilized as a tollgate at Madison Avenue and Pike Street when Covington was but a mere hamlet, will be placed in Devou Park. It is now located at Ninth and Russell Streets and is the property of Billy Boro.” from Cincinnati Enquirer, July 28, 1914, thanks to Mary Seifert Kaiser for sending it to me. |
![]()
 |
 |
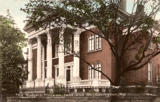 |
 |
| Row Houses, standing today, at 15th and Madison, a.k.a. Motch Flats |
The Graziani House | The Rodgers Mansion, a.k.a. the Porter-Fallis-Lovell Home, a.k.a. the Mimosa House. E. Second Street |
|
 |
 |
| The Motch Home for sale 1553 Madison,“in the residential district” |
419 Garrard Street, 1927 |
Kentucky Legislature writes a law for Covington landlords, 1890.
 |
 |
 |
 |
 |
 |
| Covington Protestant Children's Home | ||
| The Covington Protestant Children's Home was constructed on a large tract of land at the southwest corner of 14th and Madison Avenue. The building contained dormitory space, a large playroom and a chapel. The building could comfortably house fifty orphans. Amos Shinkle financed the purchase of the lot and the construction of the building. The total cost of the project was $53,000. In 1887, an endowment was established to continually finance the operation of the home. Amos Shinkle again came to the forefront and offered to match all other donations. Noted architect Samuel Hannaford (external link) did the design. |
| The Children's Home Annual Report, from 1903, is here (pdf). |
| The Mary Ann Mongan Library in Covington has all of the Childrens' Home's records online. |
Edwards Home, 1896
n.w.c 15th and Greenup
This Covington was home pretty much destroyed in the 1937 Flood
Finnish Architect Matti Suuronen built a hundred or so of these 13 foot high, 26 feet in diamater flying saucers he called Futura Houses. One beamed into Botany Hills 1976. The official (?) Futura Home web site is here. photo by Justin Dahan, September 26, 2015 |
 |
 |
 |
| The First Covington's Women's Club, 33 East 12th Street. A little history is here. |
Railroad YMCA Building standing today on Madison, south of 16th. Read about the Grand Opening, here. |
Preview of the I.R.S. Site |
| “From the first of April to the first of October of the present year, there were sales of real estate in Covington to the amount of one million dollars - scarcely a fourth on speculation, but chiefly for building purposes. Covington is going up. Let her ascend!” from the Louisville Courier, October 8, 1853 |
![]()
 |
 |
 |
|
|
Old Ladies Home, Covington A little history on the Ladies Home is at this site. |
|||

Home of Edward and Marguerite Moore, with the pony Major
1014 Scott Street, c. 1903
From a Facebook post by Walter Maloney
An 1896 storm blew roofs off these and other houses. Details.
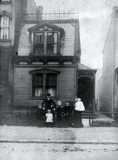
38 W. 4th Street. Home to, among others, the Trame Family
From a Facebook post by Carol Sanman
1824 Greenup
 |
|
The home of a Covington Riverboat Captain |
Fred Fischer Residence |
 |
 |
 |
| 618 Main Street | Fifth Street, c. 1977 | |
 |
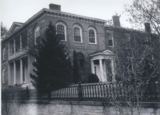 |
 |
| Carneal House, c. 1938, 1981, 1927
It's also known as the Gano-Southgate House. This house was built in 1815 on land purchased from Thomas Kennedy. It was the first brick house built Covington. The story that Lafayette stopped here is likely not true, but Andrew Jackson, Henry Clay and Daniel Webster did. There's a tunnel that leads to the river, but it likely was not used as a path of the Underground Railroad. |
||
| The Gano house is for sale. 1824. | ||
 |
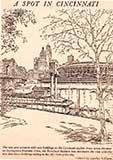 |
| Pendery-Solar House, July 20, 1969 | from Riverside Drive |
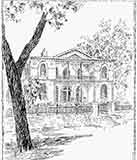 |
 |
|
| Carneal House |
Riverside and Garrard |
Second and Garrard, 1967 |
| sketches by Caroline Williams | ||
North on Sandford, towards 4th, 1949
From a Facebook post by Jacque Chinnery
VonHoene Building, Main and Pershing
 |
 |
 |
| Shinkle Row Houses, 1973, 1967, 1981 | ||
![]()
We have lots more residential scenes on this page: October 14, 1973
The second sale of Covington lots. 1815.
We have no idea why the National Park Service would create a pdf with pictures of 131 different Covington residential scenes, all nicely documented, from 1983, but they did. And it's here. |
It says here that the the first house in Covington was built by Ellison Williams, a Dan'l Boone pallbearer.
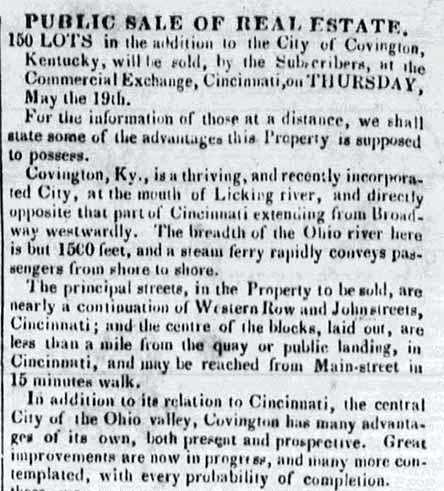 The Charleston Daily Courier, April 15 ,1836 |
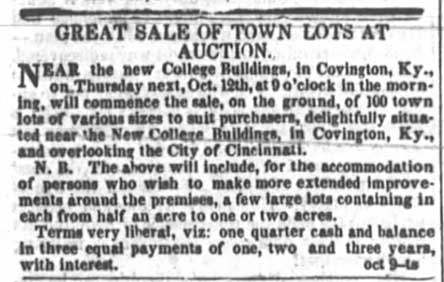 The Cincinnati Enquirer, October 9 ,1843 |
![]()
 |
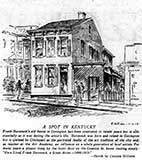 |
Frank Duveneck's birthplace;
12th and Greenup in Covington.
Frank Duveneck (October 9, 1848 – January 3, 1919) may be Covington's most famous son.
A world renowned artist, you can find more about his work at this site.
You can get a short biography of Duveneck here.
You can see collections of his paintings at both the Mary Ann Mongan Library
in Covington, at Fifth and Scott, or at the Cincinnati Art Museum, in Mount Adams.
 |
 |
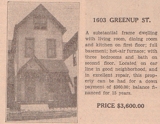 |
| Looking West on Kentucky Avenue from Craig St., 1930 |
Boyhood home of Daniel Carter Beard |
1603 Greenup, c. 1940 |
These four residences are on the National Register of Historical Places complete with photo's, history, and maps. |
|
| Daniel Carter Beard House | J. D. Hearne House |
| Emery Row on Scott St. | Patton-Carlisle House |
 |
 |
| Southwest corner of Greenup and Third, March 22, 1981 |
Kenny's Parking at 224 Greenup, March 22, 1981 |
From the City of Covington's Strategic Plan from 1930, to illustrate the problem of houses built on alley lots. We couldn't find it. But architect Warren LeMay came to our rescue: The picture “was taken on Stewart Street one block west of Madison, with the camera pointed east towards Madison Avenue. The three houses shown in the foreground were demolished for the IRS Building in the 1960s, and appear on the 1909-1949 Sanborn Map, on page 6. The three-story house at the end of the block at the corner of Stewart Street and Madison Avenue was demolished sometime prior to the clearance of the IRS site, and the house on the east side of Madison, of which only a small corner is visible, had a distinctive porch that extended past the side of the building. The photo’s location would now be looking at the southwest corner of the Learning Grove Daycare on Eva G. Farris Way, behind the First Baptist Church, and looking towards Gateway Center. |
Golden Tower Apartments, on 11th
![]()



