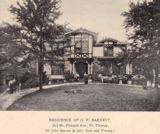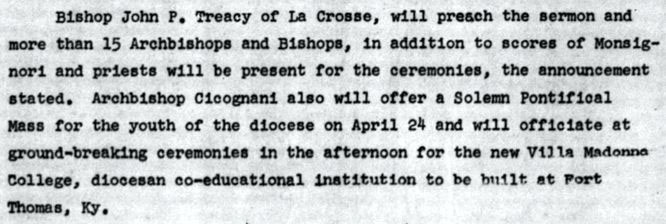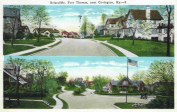
Mount Pleasant, Fort Thomas, c 1901
| Mt. Pleasant was built 1830 by William Richard Taylor Taliaferro. Land grant of 1000 acres from government to a Mr. Muse and bought from him or his heirs by Washington Berry. At Mr. Berry's death his daughter Alice Berry Taliaferro (wife and first cousin) inherited about 150 acres. W.R.T. (assumed to be William Richard Taylor) Taliaferro bought another heir out, another 150 acres. Slaves were used to clear the ground and the wood was hauled to a lumber mill to build the home. |
| Taliaferro Home | Fort Thomas Residence |
 |
 |
 |
| Briarcliff |
Artistic Homes | Allen Home |
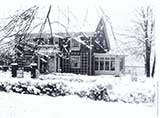 |
 |
 |
| C. C. Weber home Architect C. C. Weber's drawing |
Methodist Parsonage, 1901 | Carmel Manor, 1952 Thanks to Mary Seifert Kaiser for this one. |
 |
 |
 |
| Private Residences |
Originally the home of Katherine Tabb, built in 1908. E. A. Weber, architect. |
Dr. F. H. Southgate Home, 1927, on Bivouac |
It says it had a two-car garage with a filling station
Cincinnati Enquirer, August 24, 1924
 |
 |
| Harlan Hubbard's home in back of 129 Highland Avenue | The View from Harlan Hubbard's [Wikipedia] Fort Thomas home. |
There are oral history interviews with Hubbard that have
been transcribed. You
can read them, but need to search for “Harlan Hubbard” (use the quotes) at this site.
You can also visit www.harlanhubbard.com.
 |
 |

|
| Mr. H. M. Stegeman, circa 1919 |
Fort Thomas Scene, c. 1920's |
House for Sale, July, 1929 |
Sterling Avenue, 1930's
From a Facebook post by Patty Stanger Ludwig
 |
 |
Shaw Lane, c. 1920, both looking north
 |
 |
“The Prettiest California Bungalow in Cincinnati's Most
Beautiful Suburb.”
Still standing, on S. Fort Thomas Avenue
 |
 |
|
Morin-Lock Home, for a while the
residence of |
A Fort Thomas nursing home at the corner of The Avenue and West Villa from a Facebook post by Deanna Beineke |
 |
 |
|
| Plan for the Mills Home, in the Highlands | Newman Samuel Residence Proposal, 1917 from Hannaford & Sons |
 |
 |
 |
 |
| These are the homes at the Fort in better times. from Fort Thomas Matters, also on Facebook. | |||
 |
 |
| Frank Hill 1915 |
50 Oak Ridge, C. C. Weber home,
1915
|
Christian Clay “Doc” Weber was the architect of many of Fort Thomas' buildings. Read more about him at the site of Fort Thomas Matters.
![]()
| Eric Geiman tells us “This picture was taken on Grant Street. behind Woodfill Elementary. Cool info on it: Three of those houses still stand. The one in the far right corner caught on fire in the early 2000's but the new house was built on top of the original foundation. The house on the left (behind the tree) is a Sears and Roebucks house called 'The Starlight' [external link].” Thanks, Eric. |

Somewhere in Fort Thomas, c. 1920
 |
 |
 |
| Fort Thomas, 1914 | Soldier at a Fort Thomas home | |
Thanks! to Dave Remley for the five images above.
![]()
| The Seiler Home in Fort Thomas, 1953 | The Chinese Bedroom | Kitchen | Rumpus Room |
![]()
 |
 |
 |
 |
| North on Newman | South on Newman | Vista View Subdivision, off Newman | |
| August, 1955. Read more details on these four here. | |||
![]()
 |
 |
| Looking West down Highland toward Newman |
Looking northwest, near what is now Highland and Highview |
 |
 |
| Looking northeast at Newman and Highland | Looking northwest, near what is now Highland and Highview |
The relocated school was going to be named Assumption. |
|
|
|
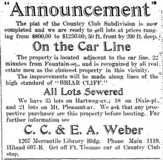 |
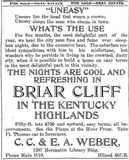 |
 |
|
| Kentucky Post, May 27, 1911 | Kentucky Post, May 27, 1911 | Kentucky Post, April 29, 1911 | |
| Briar Cliff - two words - lots for sale. “Only 28 minutes from Fountain Square” | |||
“Briarcliffe, in Fort Thomas,
near Covington”
Kurt Meier looks back into the history of Briarcliff,
here.
 |
 |
|
| Fort Thomas Residences | Home of war hero Samuel Woodfill |
The Megerle Model Home, on East Vernon, 1931 |
 |
 |
 |
| Carmel Manor earlier, the Kinney Mansion |
The Kinney Mansion from a 1969 Caroline Williams sketch from a George Smed Jr. posting on Facebook |
Floor Plan of the Kinney Mansion |
|
Eli Kinney, a Cincinnati banker, was one of the earliest settlers of the Fort Thomas area. His three-story stone house was built about 1867. He died on August 16, 1884, at age 71. He's buried in Cincinnati's Spring Grove Cemetery. The original house had several other owners before the Carmelite Nuns bought, renovated it and dedicated it, in ceremonies on December 13, 1949. Read more about Kinney here. |
You know about the buried treasure at Carmel Manor, right?
![]()
The City of Fort Thomas published this list
(pdf) of seven really old trees in Fort
Thomas, but none of them appear on Kentucky's state-wide list of biggest
trees in the state. You can find that list
at this site.
![]()
